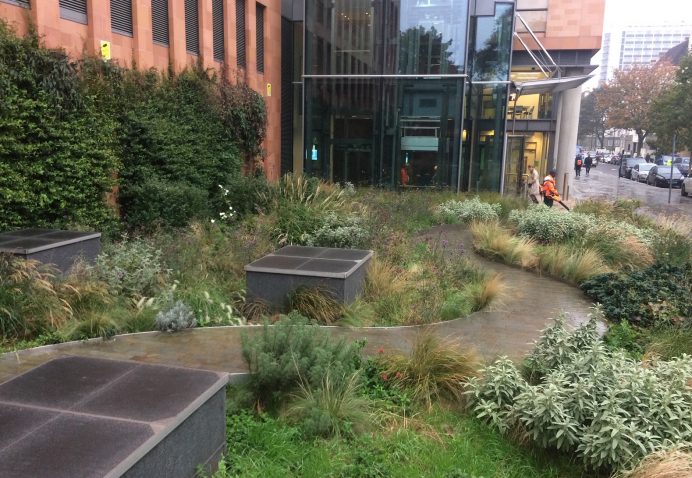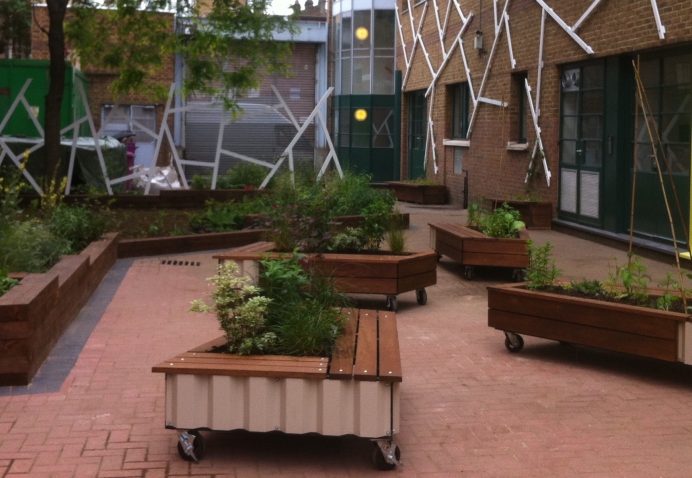As part of the University of Arts, London College of Fashion (LCF) is an internationally well known and highly regarded centre for Fashion, Journalism and Media excellence. The Lime Grove site in Shepherds Bush, London, is home to around 1,600 students. The site itself is made up of three attached buildings (A,B & C) and a two separate building (D & E) to the back and side of these. An elongated courtyard to the rear of buildings ABC connects all of the sites buildings. The courtyard is laid with tarmac and little used other than as an access route between buildings or as a car park. The landscape is fragmented and tatty with more emphasis on parked cars than on reflecting the innovative and creative work going on inside by staff and students alike or providing outdoor relaxation and learning.
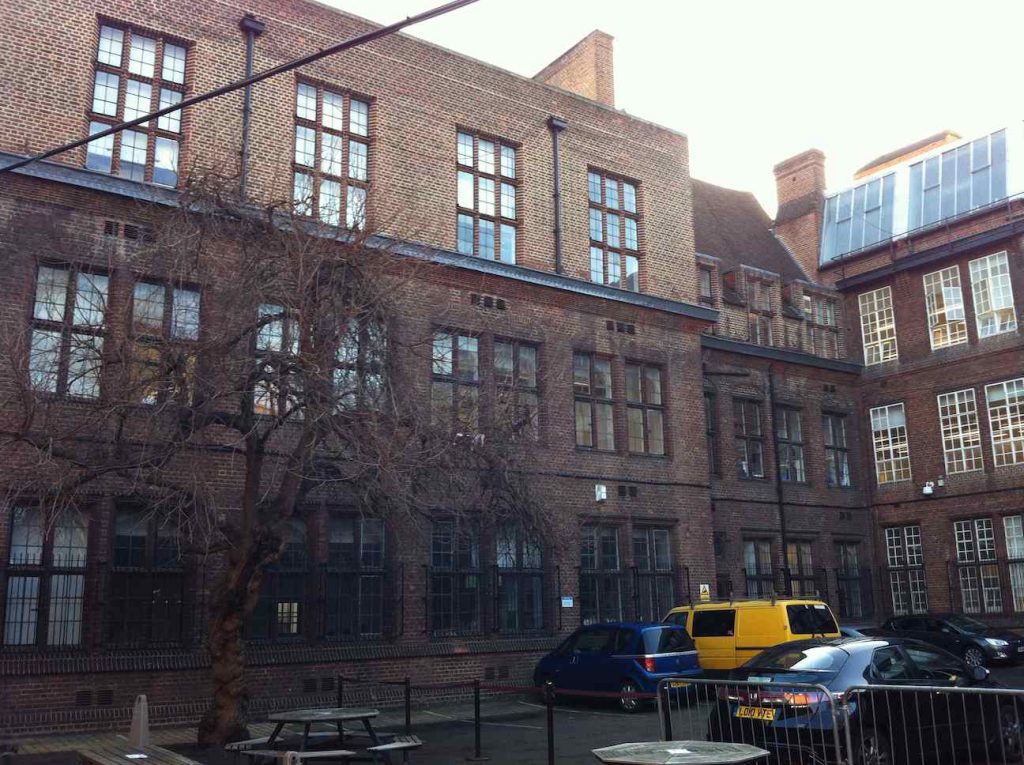
Following a series of classroom consultations with staff and students the brief developed for the site to incorporate a courtyard that will grow into a green oasis for staff and students to relax and socialise away from the exhaust fumes and noise of Shepherds Bush and pressures of the classroom.
Other wish list items included biodiverse planting; learning, social, growing and working spaces and a labyrinth for reflective study.
A survey drawing was prepared to indicate access, routes, views together with opportunities and constraints.
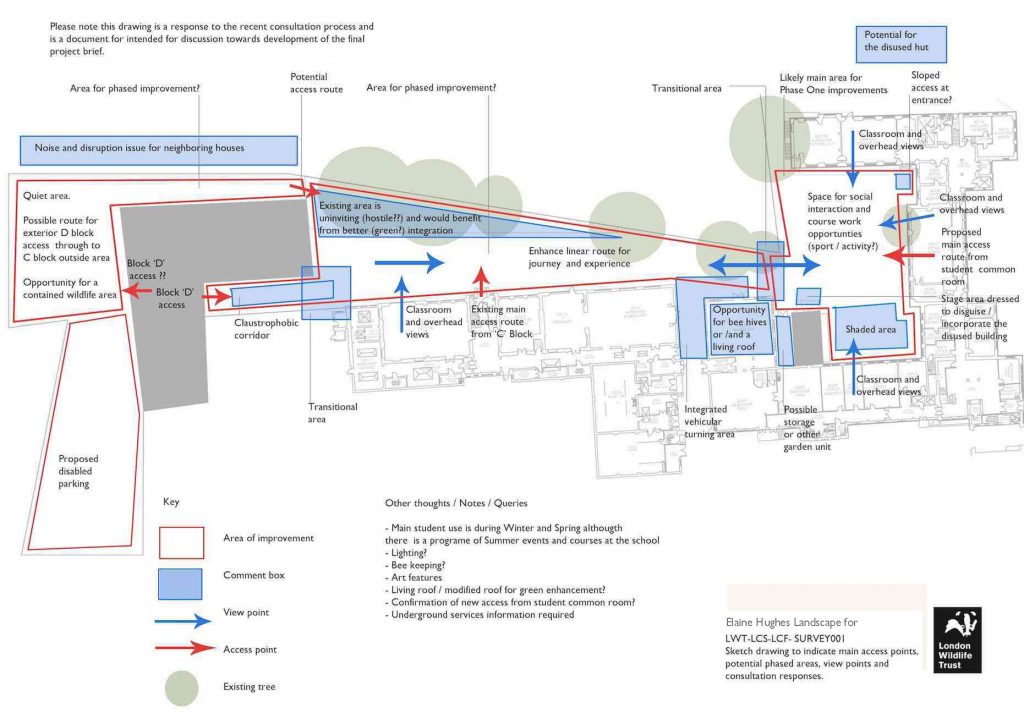
The Strategic Masterplan concept is inspired by the idea of combining layers of information and history together with overlapping textiles and textures. Conceptually, this can be thought of more obviously as layers of fabric and montage perhaps but also as woven layers of learning, thought and process. The landscape aims to both represent and inspire a creative and dynamic state of mind.
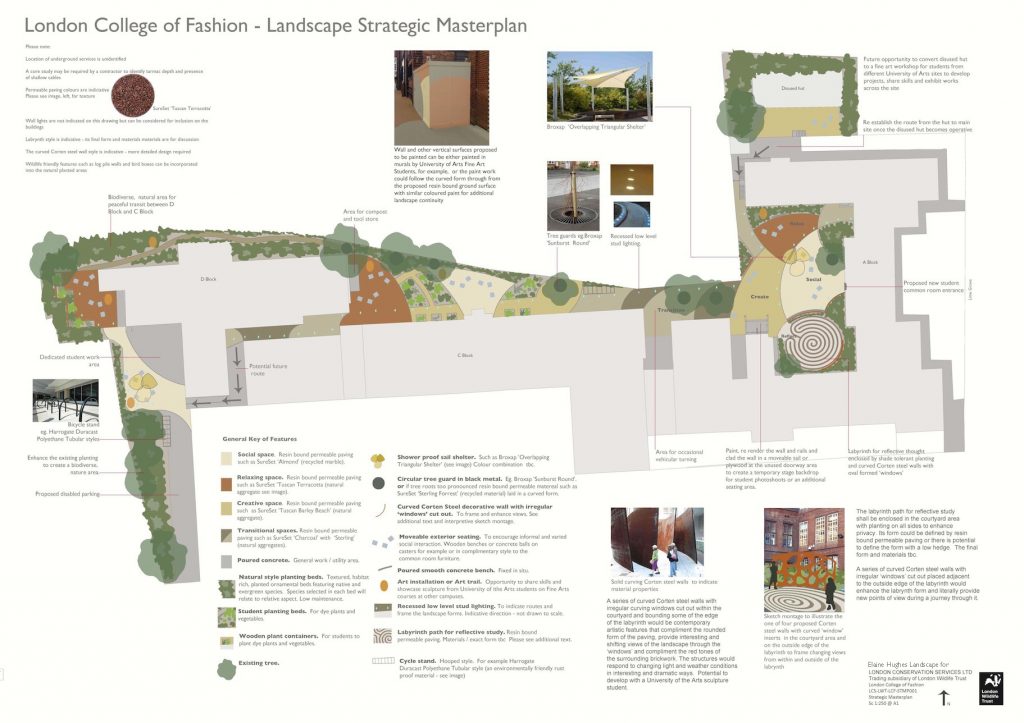
The proposal connects the whole landscape with a series of identifiable areas corresponding to the different blocks, which contain different character spaces for students and tutors to relax, be social, be creative or reflective as well as to create a cohesive route between these areas. A series of interlacing oval forms across the site combine to ground the buildings busy brick and window textures to create flow, changing form and shifting viewpoints.
A main feature that was required in the brief is a walking labyrinth for reflective study and contemplation, which sits peacefully in the courtyard of the main building and is enveloped by a lush, textured, cool planting scheme.
The proposed soft landscape that envelops and is woven across the site will incorporate significant biodiverse value as well as opportunities for peaceful reflection and growing food and dye plants.
To date the college has had a positive response to the design proposal and the next stage is in development.
Information about Labyrinths:-
http://labyrinthsociety.org/labyrinths-in-places/3259-1-introduction



